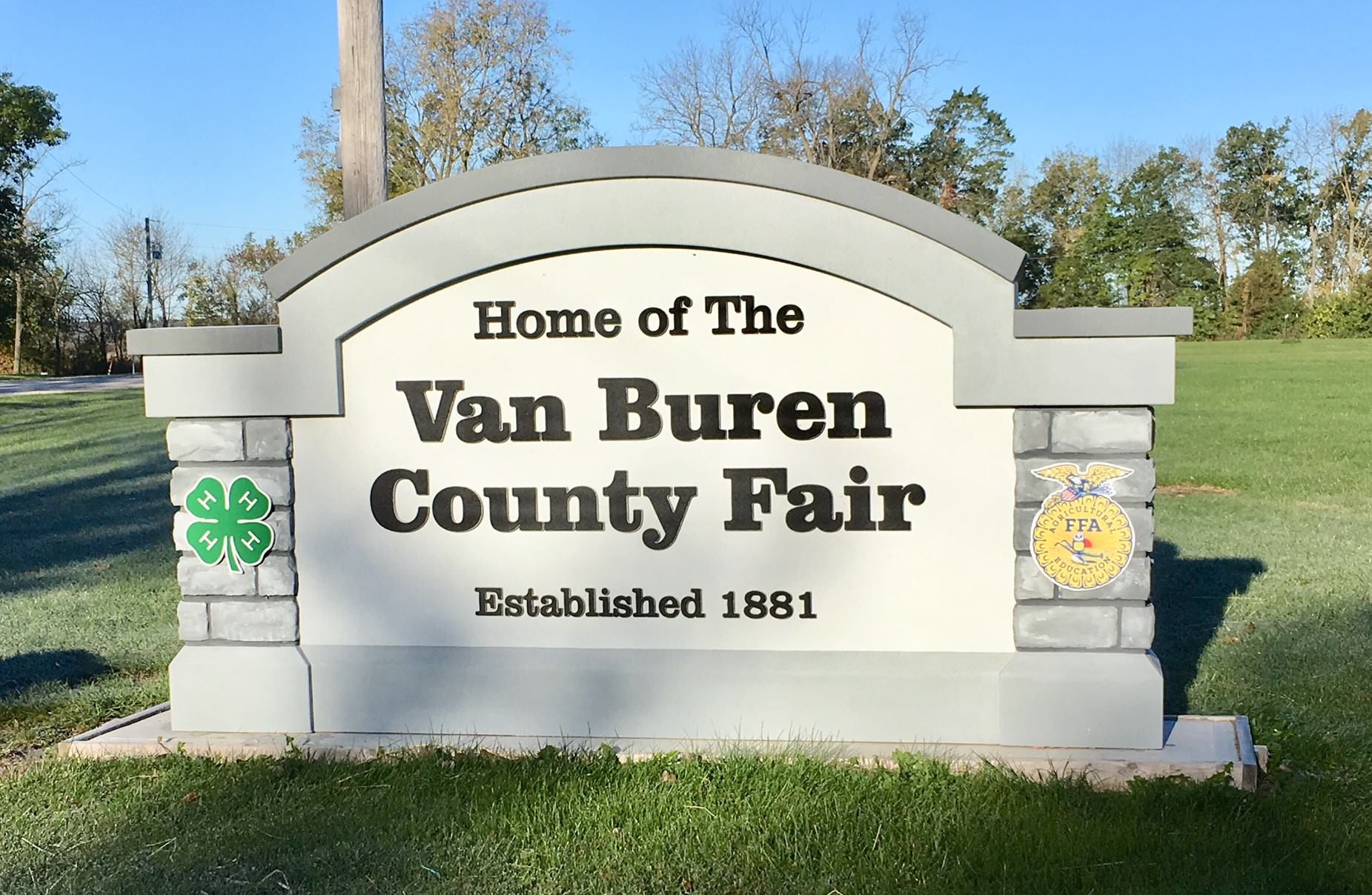
Van Buren County Fairground Facilities
The Fair View Barn
9,600 square feet (80'wide x 120' long)
Our new facility is open and ready to go.

East Side
Picture Backdrop
Show Barn
15,113 square feet (119'wide x 127' long)
The Show Barn has the ability to have one large show ring or be split into two 2726 sq ft rings to accommodate two shows. There is an announcer stand, sound system, and ample bleachers.
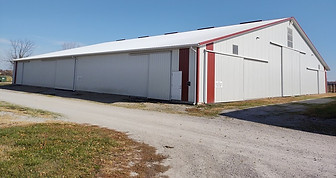
West and South Side
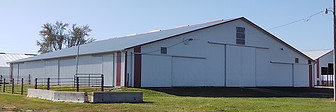
North and East Side
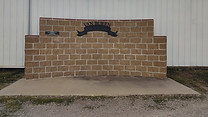
Picture Backdrop
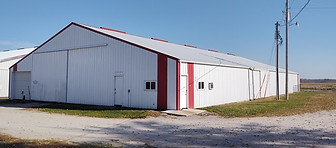
West and South Side

Area Between Beef & Show Barn
Beef Barn
8,694 square feet (126 long'x 69' wide)
The Beef Barn will house approximately 70 head. There are permanent continuous panels set in the barn for secure ties.
Outside the barn and next to the Show Barn, is a concrete wash rack. In addition, is an area to accommodate grooming chutes and small tents for preshow prep.
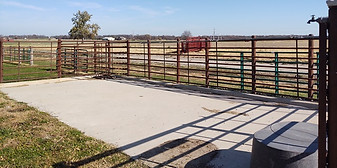
Wash Rack

Sheep/Goat Barn
Sheep/Goat Barn
5,661 square feet (102' long'x 55.5' wide)
The Sheep & Goat Barn will house 78 pens comfortably. An outside, concrete washrack is available immediately outside the North door.

Swine Barn
Swine Barn
12,376 square feet (119' long'x 104' wide)
The Swine Barn has the ability to not only house the swine but also have a show arena set up in the center of the building with bleachers on one side. There is a 24' lean-to on the south side as well as another 24' with an additional 19' lower level lean-to. 28 6' x 6' pens are set up on concrete in the upper level and 18 6' x 8' pens on concrete in the lower level. All pens are serviced with Turbo fans equipped with misters.


Poultry/Rabbit Barn
Poultry/Rabbit Barn
4,444 square feet (101' long'x 44' wide)
The Poultry & Rabbit Barn has a concrete floor and wide open. With a 16' sliding door on the East and West side in addition to an 18' door on the North and South ends, the barn is easily accessible from all sides.

Grandstands Front
Grandstands
2,153 square feet (105' long'x 20.5' wide)
The Grandstands has a concrete floor with a 9.5' door on the North and South ends along with a 7.5' sliding door on both the East and West sides. The west-facing bleachers are approximately 8' wide.
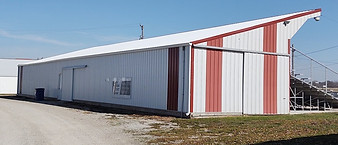
Grandstands Back

Stage
900 square feet (30' long x 30' wide)
The Stage faces East and West. It has 2 sets of stairs along with a wood floor. Concrete barriers protect it from possible debris from a Grandstand Event.

Picnic Shelter
1800 square foot Shelter (60 long x 30' wide)
690 square foot Office (23' long x 30' wide)
The Picnic Shelter has a concrete floor. It is attached to a 690 square foot office. The area directly to the West is under the shade and perfect for additional tables.
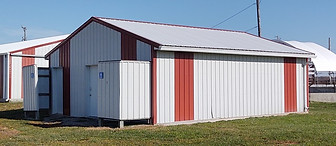
Bathroom/Shower House
The Bathroom/Shower House comes complete with 2 shower stalls in the Men's and 2 shower stalls in the Women's. Each shower stall has a shelf and pegs for keeping your belongs safe and dry.



